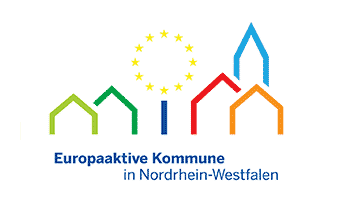Inhalt
Historischer Rundweg - Board 12
Old Chaplain’s House
The owner restored the brick-building from 1698 with a lot of commitment and a love for detail.
The so-called Old Chaplain’s House is a one-storey brick-building with a hip roof and angular shaped extension dating back to 1698. The original floor plan with a raised-room (Upkamer) still exists. The building is one of the very few preserved bourgeois-rural building designs of the 17th century in the Lower Rhine Region.
Benefice
The building together with the estate belonged for centuries to a special endowment fund of a foundation, the so-called Benefice of the Sankt Anthony Altar in the Sankt Cyriakus Church. Since the 14th century private individuals (members of the houses of Hagedorn, von Hertefeld and von Loë) gifted the church in Weeze altars and benefits, as well as land property. These earnings served the purpose of providing for the priests – the vicars. In return the vicars held regular services at one of the particular side altars in the Sankt Cyriakus Church and prayed for the salvation of the souls of the donor and his family.
In the 19th century the house was used as a chaplain’s home and later as a rented flat.
Heritage Building
After war damage and further major deterioration the building did not meet the requirements for housing in the 1960’s and, as a result, remained empty. The State Curator of the State of North Rhine-Westphalia, however, vehemently spoke out against tearing the building down and declared it a heritage site.
Restoration
At the end of 1982 Johanna und Johannes Kempkes purchased the Old Chaplain’s House from the Catholic Church Community of Sankt Cyriakus Weeze. The building has a front length in a north-easterly direction of 18,51 metres and a width of 8,55 to the north-west and 7 metres to the south-east. The height of the eaves is 4,81 metres all the way around the building. The building is protected by a hipped roof. The truss of the roof is completely made out of oakwood. The roof load is spread over 6 oakwood cross beams (with a reference to the year 1698) and is also carried by 11 oakwood straight beams fitted into a swallowtail design. All the damage to the building over the centuries was caused by the various different sizes of the building, something that came to light as the ceilings and walls were laid bare and the exterior rendering removed. Builders of the 17th century built walls/laid bricks with a mortar of chalk and sand. The building stands on clayey land and over the centuries it has sunk, so that the exterior and interior walls had settlement cracks up to 13 centimetres wide. The biggest challenge in renovating such a building, while at the same time trying to maintain its character, was the restoration of the cement foundations and the sealing/water-proofing against rising damp. After the renovation of the exterior of the Old Chaplain’s House within the guidelines laid out for the preservation of historic sites and buildings, the owners were able to turn their attention to the interior design. Here, too, the owners were determined to combine the 17th and 20th century designs with one another.
“Alte Herrlichkeit” around 1730, plot Number 61 „Wikariat“, excerpt from a map of the Cleves Land Register, here: Fiefdom Wissen, folio 4, 1731/1732.
Old Chaplain’s House (Alte Kaplanei), view from the west (1982 and 1987). The married couple, Johannes and Johanna Kempkes, purchased the decayed building in 1982 and extensively restored it in a few years.
Old Chaplain’s House (Alte Kaplanei), view from the west (1982 and 1987). The married couple, Johannes and Johanna Kempkes, purchased the decayed building in 1982 and extensively restored it in a few years.


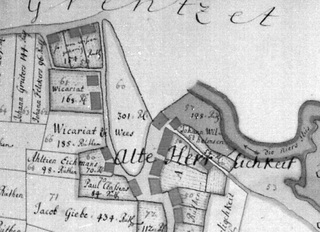
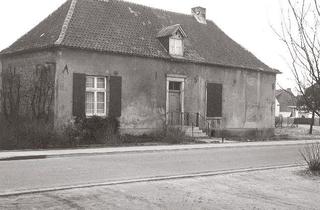
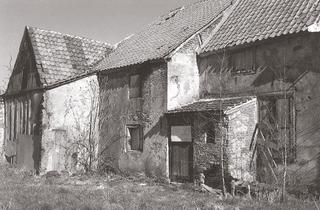
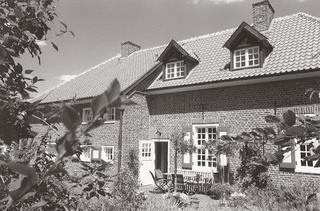
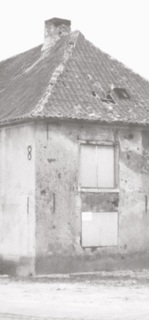
 02837 9100 (Zentrale)
02837 9100 (Zentrale) info@weeze.de
info@weeze.de Facebook
Facebook