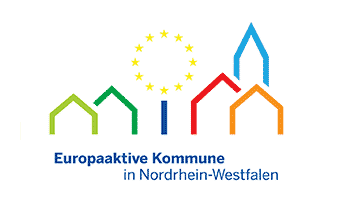Inhalt
Historischer Rundweg - Board 17
Janssen Mansion
The upper-class country style brick mansion was built for the Weeze Dairy manager Peter Janssen in 1901.
The house on Bahnstrasse 29 is without a doubt one of the nicest houses in Weeze. The so-called Janssen Mansion is an impressive, two-storey brick-built villa with a country style, which was designed with intricate architectural details, such as the prominent street gable, corner towers and richly-detailed façade with changing visible walls and plaster. The in 1985 heritage-listed building is one of the very few remaining examples of post-founder period of German villa architecture. It is of significance as an illustration of upper-class architecture and for the overall picture at the beginning of the 20th century, and is worth preserving for artistic, scientific and urban planning reasons.
The Janssen Family
Peter Janssen (1845-1914), Director of the Dairy and long-time assigned department head of the Mayor’s Office in Weeze had the building constructed in the beginning of the 20th century.
It has been said that there was no rain during the construction period. Janssen was married to Elisabeth Sanders (1851–1940), a rich woman from Kekerdom in The Netherlands. Only the Janssen Family and the servants lived in the new and spacious house. The owner was a cousin of Sankt Arnold Janssen, whose mother Anna Katharina, née Wellesen, came from Weeze. The Janssens had six children, four girls and two boys.
Son Leo Wilhelm Janssen was born in 1888 „in Wissen in house number 90“. At this time Weeze was still made up of three different municipalities. The municipal border between Weeze and Wissen ran through the middle of the Bahnstrasse, which was then called „Bahnhofstrasse“. The houses to the south only had numbers and were not assigned to a street.
Leo inherited the Mansion and lived here with his family, his wife Louise Johanna Maria, née Verhoeven, from Elten, and his four children, three boys and a girl. Leo worked as an auctioneer for among other things catlle, wood and estates in Weeze and the local area. A lot of auctions were held in the Macherey events room, today „Alt-Weeze“. The family also owned a farm with considerable land, which was run by an administrator. To the rear of and as part of the Mansion there were also a barn and stables especially for pigs, but also hens, cows and horses.
The building was hardly damaged during the Second World War. During one bomb attack only pieces of an advertising pillar which stood in front of the house flew into the attic of the Janssen house, without causing any real damage.
When Leo Janssen died in 1973, his single daughter Marie-Luise lived until her death on the upper-floor of the house, the appearance of which has hardly changed since it was built.
Bahnstraße (at the time named Bahnhofstraße), view from the east in the direction of the railway station, on the left "Villa Janssen", postcard-view about 1910. At the time the Mayoral Office of Weeze consisted of three single municipalities. The municipal border between Weeze and Wissen ran through the middle of the Bahnstraße. The houses to the south (here on the left) belonged to Wissen.
Bahnstraße, view from the railway station in the direction of Villa Janssen (on the right), postcard-view about 1910.
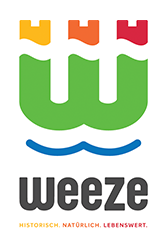

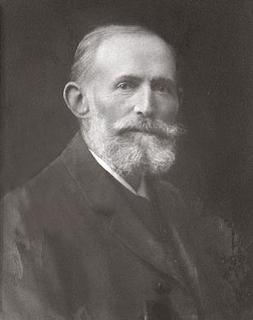
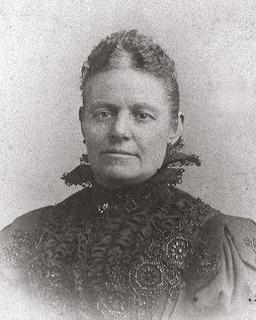
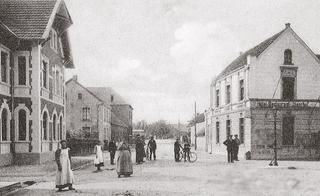
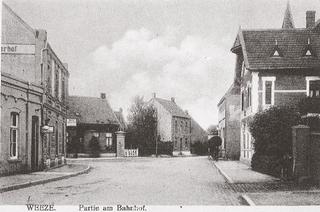
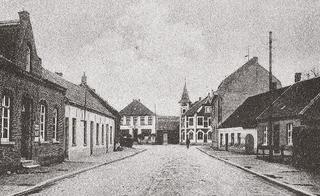
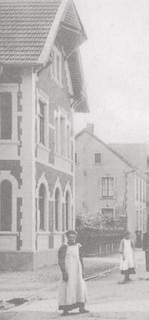
 02837 9100 (Zentrale)
02837 9100 (Zentrale) info@weeze.de
info@weeze.de Facebook
Facebook